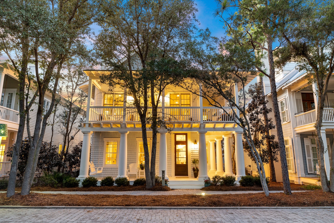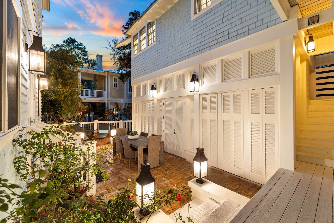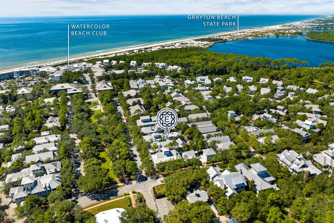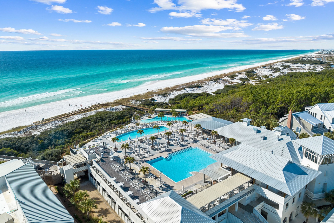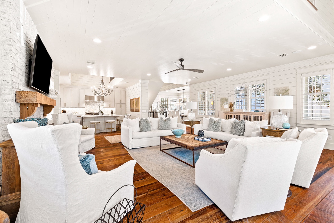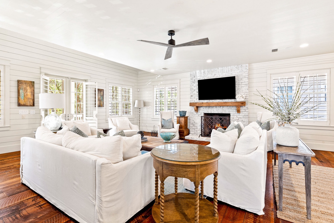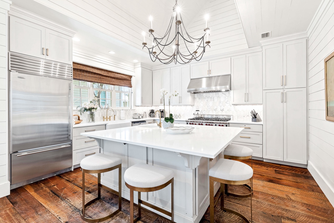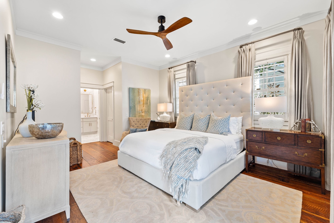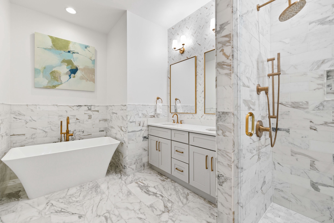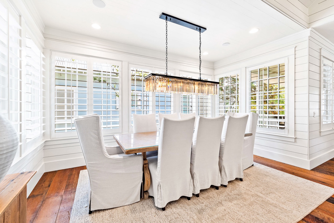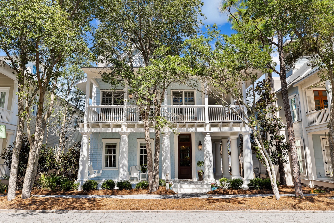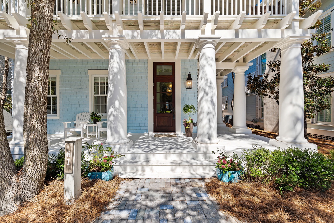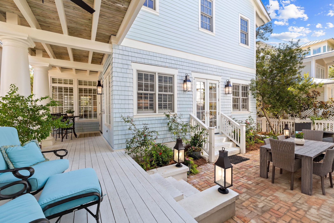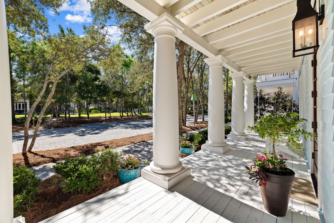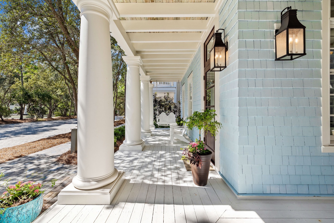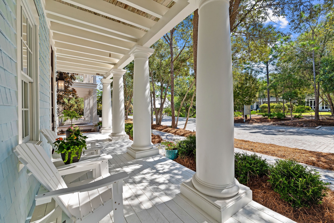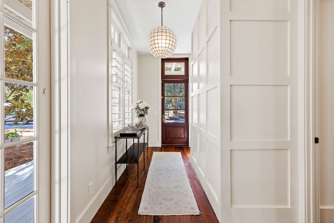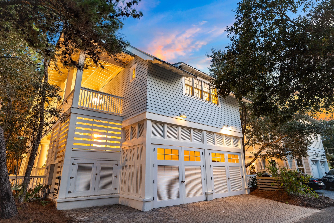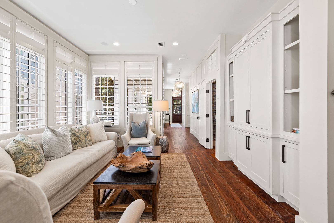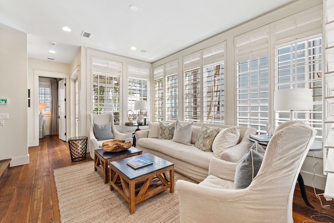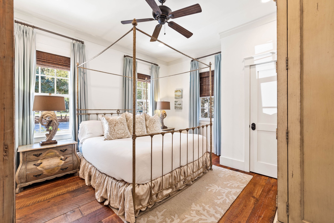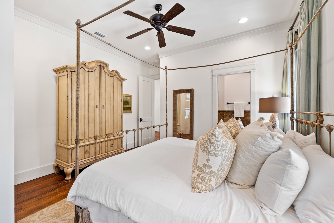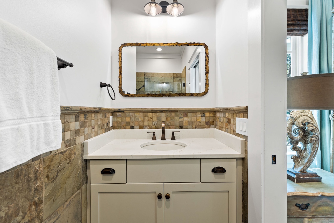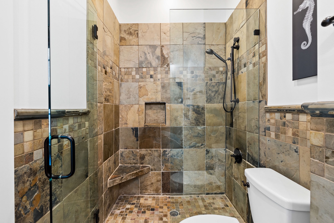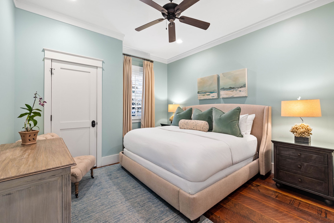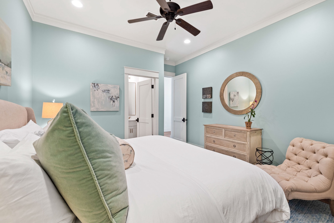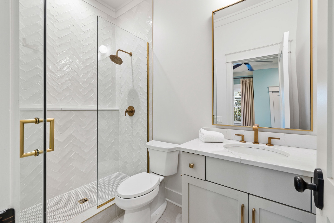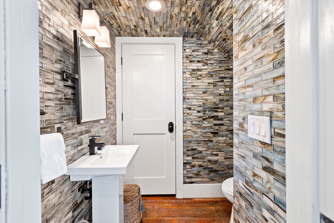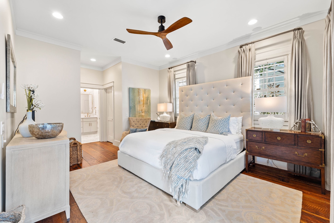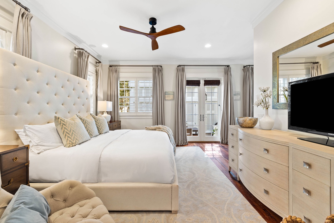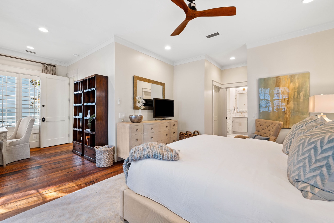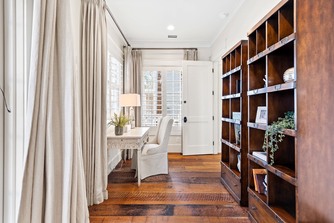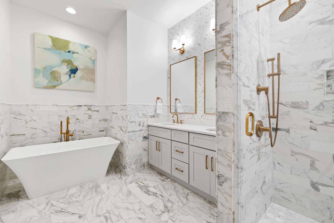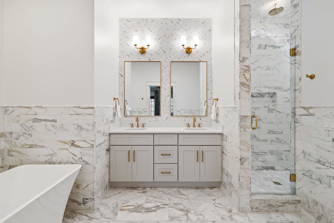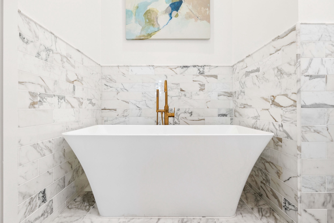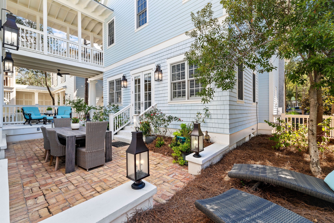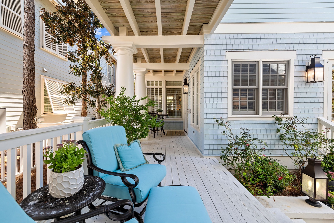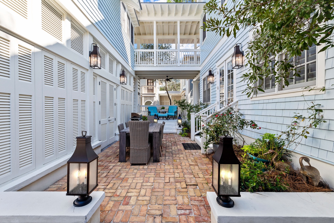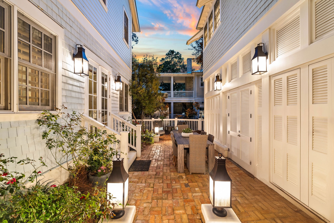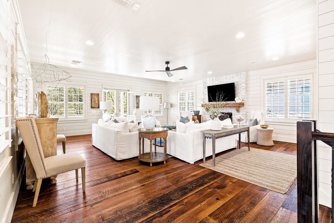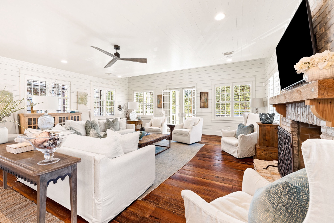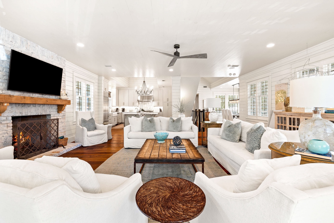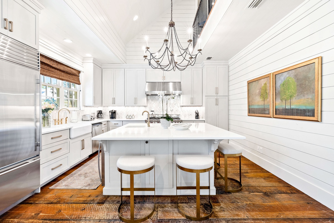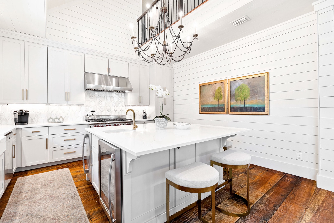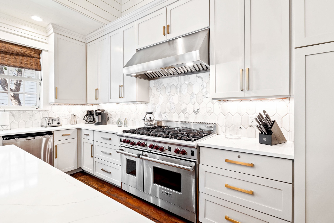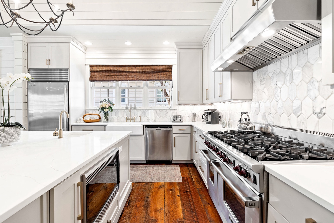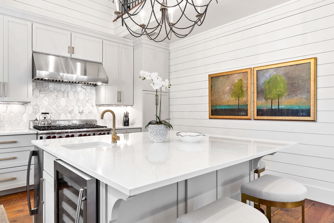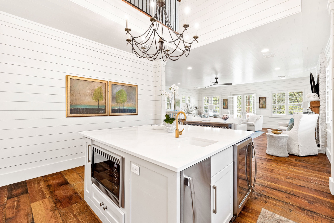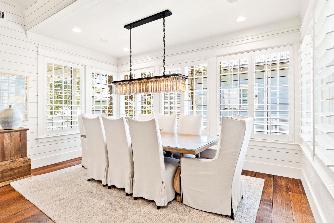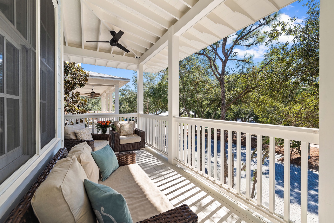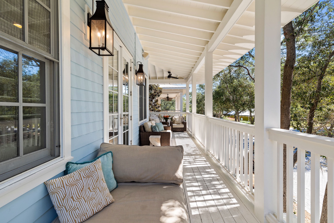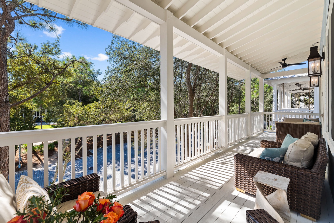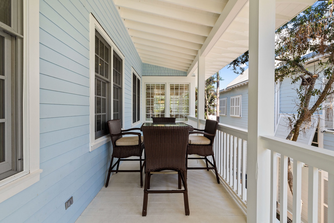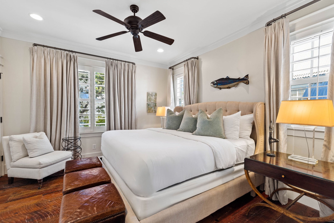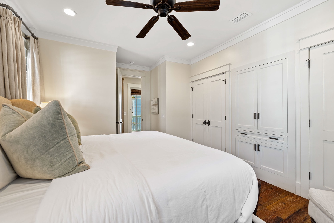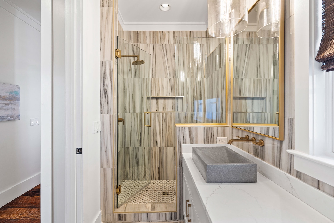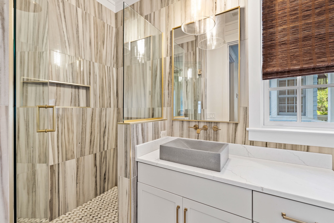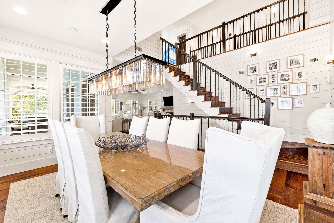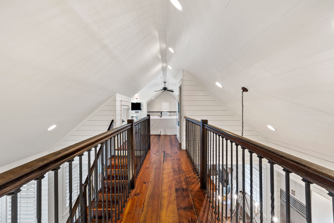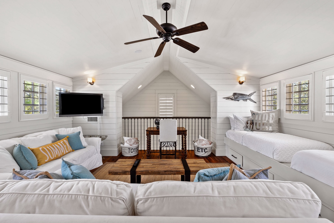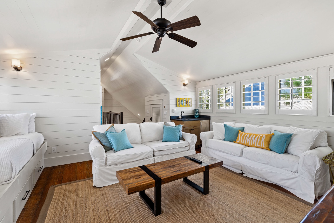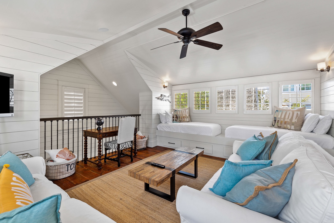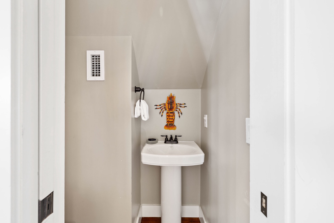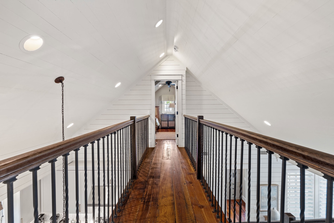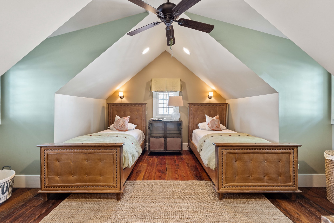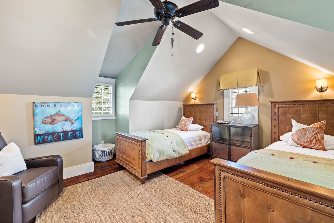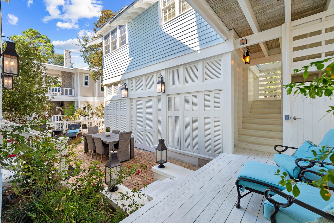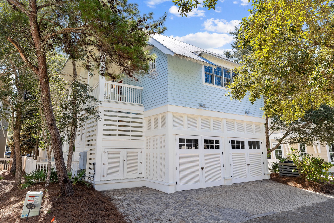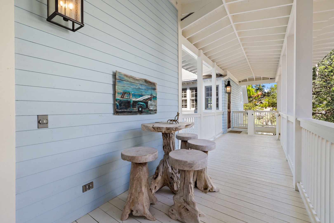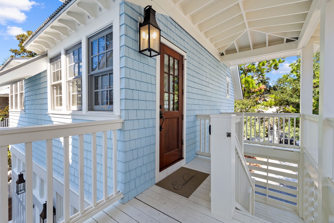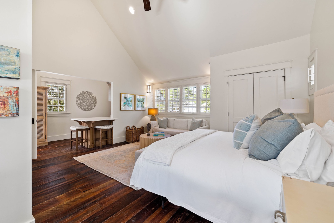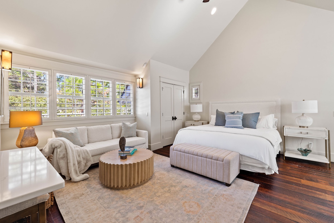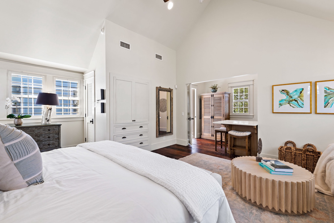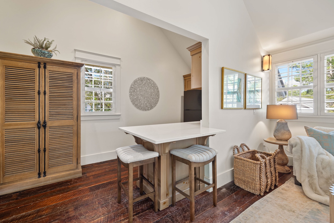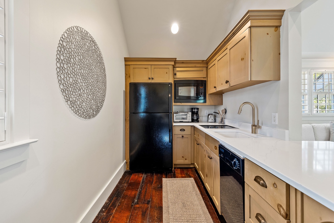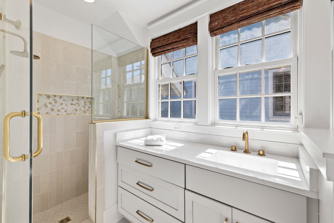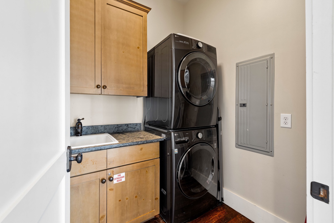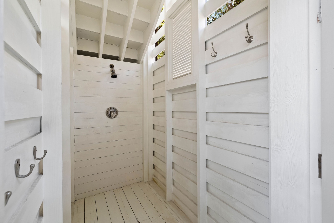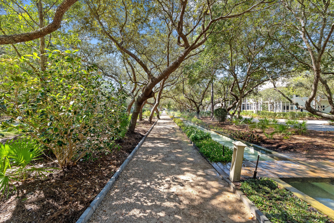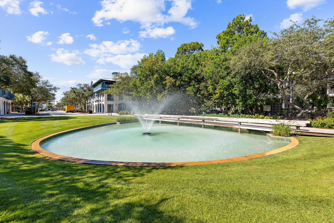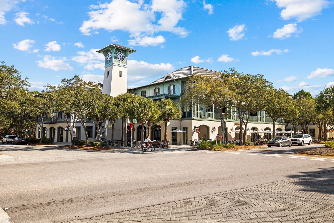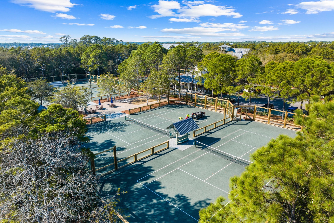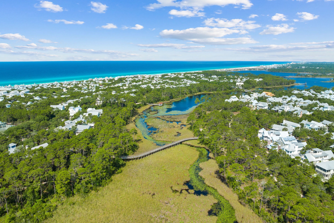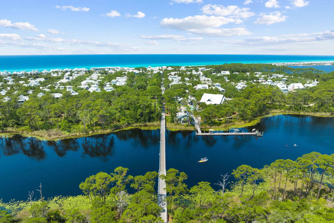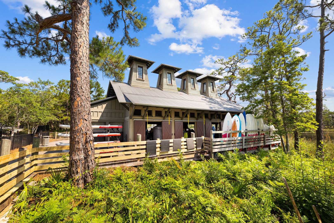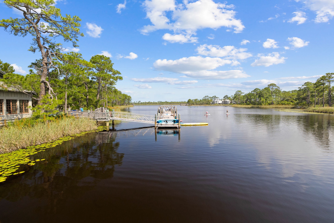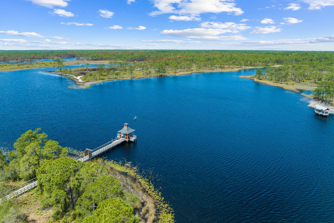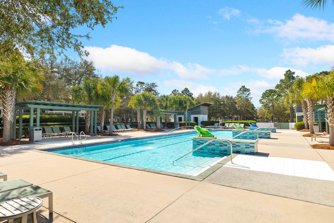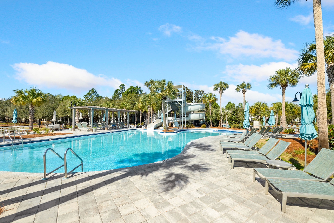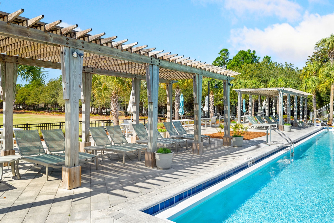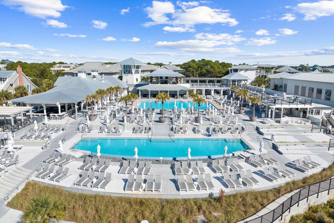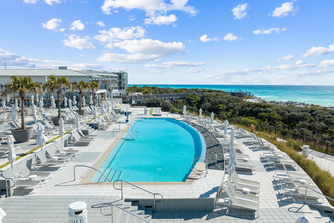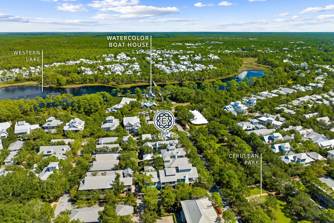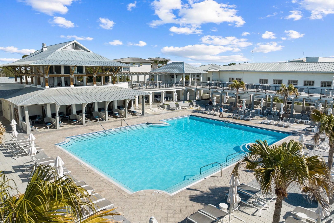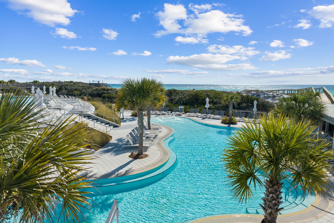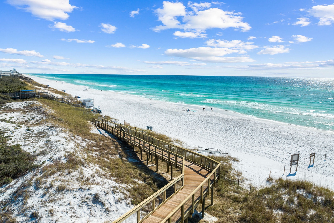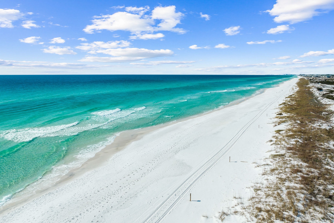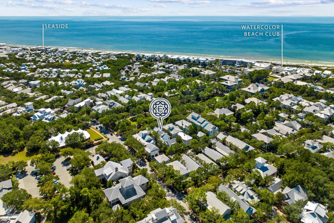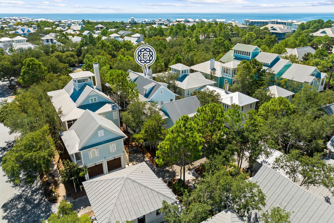-
Mermaid Manor - Dusk
-
Mermaid Manor Courtyard - Dusk
-
Convenient Location
-
Watercolor Beach Club
-
Second Floor Main Living
-
Second Floor Living Room
-
Second Floor Kitchen
-
First Floor Primary
-
First Floor Primary
-
Second Floor Dining Room
-
Front Exterior
-
Front Enterance
-
Private Courtyard with Lush Landscaping
-
Wrap Around Porch
-
Wrap Around Porch
-
Wrap Around Porch
-
Mermaid Manor Enterance
-
Carriage House - Dusk
-
First Floor Den
-
First Floor Den
-
First Floor - King Guest Suite 1
-
First Floor - King Guest Suite 1
-
First Floor - King Guest Suite 1 Bath
-
First Floor - King Guest Suite 1 Bath
-
First Floor - King Guest Suite 2
-
First Floor - King Guest Suite 2
-
First Floor - King Guest Suite 2 Bath
-
First Floor Half Bath
-
First Floor Primary
-
First Floor Primary
-
First Floor Primary
-
First Floor Primary Office Nook
-
First Floor Primary Bath
-
First Floor Primary Bath
-
First Floor Primary Bath
-
Private Courtyard with Al Fresco Dining
-
Private Courtyard
-
Private Courtyard
-
Courtyard at Dusk
-
Second Floor Living Room
-
Second Floor Living Room
-
Second Floor Living Room
-
Second Floor Kitchen
-
Second Floor Kitchen
-
Second Floor Kitchen
-
Second Floor Kitchen
-
Second Floor Kitchen
-
Second Floor Kitchen
-
Second Floor Dining Room
-
Second Floor Balcony Overlooking Cerulean Park
-
Second Floor Balcony Overlooking Cerulean Park
-
Second Floor Balcony Overlooking Cerulean Park
-
Second Floor Balcony Al Fresco Dining
-
Second Floor King Suite 3
-
Second Floor King Suite 3
-
Second Floor King Suite 3 Bath
-
Second Floor King Suite 3 Bath
-
Stairs to Third Floor Loft
-
Third Floor Loft Overlook
-
Third Floor Media Room + Sleeping
-
Third Floor Media Room + Sleeping
-
Third Floor Media Room + Sleeping
-
Third Floor Bath
-
Third Floor Guest Suite 4
-
Third Floor Guest Suite 4
-
Third Floor Guest Suite 4
-
Private Entrance to Carriage House
-
Carriage House
-
Second Floor Bridge to Carriage House
-
Carriage House Enterance
-
Carriage House - King Bed
-
Carriage House - Seating Area
-
Carriage House - Open Concept
-
Carriage House - Dine-in Island
-
Carriage House - Full Kitchen
-
Carriage House - Bathroom
-
First Floor Laundry
-
Courtyard - Outdoor Shower
-
Cerulean Park
-
Cerulean Park
-
Watercolor Shopping & Dining
-
Tennis & Pickleball Courts
-
Nature Trails
-
Western Lake Bridge
-
Watercolor Boat House
-
Kayak & Paddle Board Put In
-
Western Lake Lookout Dock
-
Frog Pool
-
Camp Watercolor
-
Camp Watercolor
-
Watercolor Beach Club
-
Watercolor Beach Club
-
Mermaid Manor (1)
-
Watercolor Beach Club
-
Watercolor Beach Club
-
Watercolor Beach Access
-
Mermaid Manor (136)
-
Mermaid Manor (137)
-
Mermaid Manor (139)
Watercolor Parkside
HOME HIGHLIGHTS:
• 6 Bedrooms
• 6 Full & 5 Full/2 Half Bathrooms
• Sleeps 14
• Multiple Balconies
• Private Courtyard
• 6-Seater Golf Cart & 6 Adult Bikes Included
• Watercolor Amenities including the Beach Club
• Overlooks Cerulean Park
• Parking for 4 Vehicles
• Per WaterColor HOA, all guests 5 years of age or older must be included in your adult guest total in order to receive wristbands to access amenities and pools (maximum number of 14 wristbands allotted). If wristbands are lost/not returned, there will be a $50 per wristband to replace.
SLEEPING ARRANGEMENTS (Sleeps 14)
FIRST FLOOR: (Sleeps 6)
• Bedroom 1: Primary Suite (sleeps 2) and ensuite bathroom with double vanity, soaking tub & walk-in glass/tile shower + Office nook
• Bedroom 2: Guest King Suite (sleeps 2) and ensuite bathroom with single vanity and walk-in glass/tile shower
• Bedroom 3: Guest King Suite (sleeps 2) and ensuite bathroom with single vanity and walk-in glass/tile shower
SECOND FLOOR: (Sleeps 2)
• Bedroom 4: Guest King Suite (sleeps 2) and ensuite bathroom with single vanity and walk-in glass/tile shower
THIIRD FLOOR LOFT (Sleeps 4)
• Bedroom 5: Guest Suite with Two Twin Beds (sleeps 2) and shared bathroom with double vanity and walk-in glass/tile shower
• Media Room with Two Additional Twins (sleeps 2)
CARRIAGE HOUSE (Sleeps 2)
• Bedroom 6: Carriage House King Suite (sleeps 2) and ensuite bathroom with single vanity and walk-in glass/tile shower
DESCRIPTION:
Nestled in the heart of the highly coveted Phase I of WaterColor, this luxurious coastal retreat is more than just a home—it’s an invitation to make lifelong memories. One of only ten exclusive residences overlooking the picturesque Cerulean Park, this rare WaterColor gem offers an unparalleled location for those seeking a seamless blend of coastal elegance and vibrant community life. Positioned just steps from Western Lake, a two-minute stroll to the WaterColor Beach Club, and a five-minute walk to the charming streets of Seaside, FL, this home places you in the epicenter of Scenic Highway 30A’s most beloved destinations.
Designed by the renowned Dungan/Nequette architects, this six-bedroom, seven-bathroom haven spans nearly 4,400 square feet of impeccably curated living space, with an additional 1,300+ square feet of breezy porches and balconies. Step inside to discover the warm character of 100-year-old wide plank pine flooring, wainscoting, and designer furnishings that evoke a sense of effortless sophistication. The first-floor primary suite, complete with a private study nook, opens to a serene courtyard—a perfect spot to sip morning coffee or toast to the evening with a glass of wine. The newly renovated en-suite bathroom is a sanctuary, featuring marble tile, a soaking tub, and a spa-like walk-in shower. Two additional guest suites, both boasting brand-new 2024 en-suite renovations, provide comfort and privacy on the first level.
The sun-drenched great room on the second level invites guests to gather and relax amidst its window-lined walls, lime-washed brick fireplace, and floor-to-ceiling shiplap detailing. French doors open to a wraparound balcony offering enchanting views of flower-filled pathways and lush greenery. The chef’s kitchen, anchored by a central island with prep sink, ice maker, and wine fridge, is a culinary dream. Vaulted ceilings, custom cabinetry, and a marble backsplash combine form and function for effortless entertaining. This level also features a formal dining space and a fourth guest bedroom with an updated en-suite bathroom.
Crossing the breezeway balcony, guests will find a fully appointed carriage house, complete with a spacious bedroom, sitting area, full kitchen, and updated bathroom. It’s an ideal retreat for added privacy. Ascend to the third level to discover a loft-style bunk room/media area with a wet bar, mini-fridge, and additional sleeping quarters—a perfect hideaway for kids or teens.
This home is designed for memory-making, with multiple indoor and outdoor spaces that cater to large groups or multiple families. Whether hosting a family reunion or enjoying an intimate getaway, every corner of this residence is thoughtfully crafted to bring people together. Guests will love its year-round appeal, thanks to its proximity to WaterColor’s world-class amenities, including the WaterColor Beach Club with Gulf-front pools, cabanas, and tiki bar, and Camp WaterColor’s family-friendly waterpark.
Adventurers can explore Western Lake by kayak or paddleboard, while nature lovers will delight in the community’s winding trails, lush parks, and curated landscaping. The vibrant social calendar includes signature events like the Harvest Wine Festival and Mountain Film Festival, ensuring there’s always something to celebrate.
'Watercolor Parkside' isn’t just a place to stay—it’s where cherished moments are created, milestones are celebrated, and the magic of 30A becomes part of your story. Your unforgettable WaterColor experience awaits.
LAYOUT
FIRST FLOOR:
• Primary Suite with Ensuite Bath + Office Nook
• King Guest Suite with Ensuite Bath
• King Guest Suite with Ensuite Bath
• Den with seating and television
• Half Bath
• Laundry Room with Washer & Dryer
• Access to Courtyard
SECOND FLOOR:
• Living Room with Fireplace
• Dining Room (seats 8) additional island seating (4)
• Chef's dream kitchen with 8 burner range, dual oven, oversized fridge, convection microwave, wine fridge, ice machine & dishwasher
• King Guest Suite with Ensuite Bath
• Half Bathroom
• Access to Balcony overlooking Cerulean Park
THIRD FLOOR (LOFT):
• Two Twin Guest Room
• Full Bath
• Media Area with additional sleeping (two twin window beds)
CARRIAGE HOUSE
• Studio with King Bed
• Seating Area
• Full Kitchen with Dine in Seating
• Full Bath
OUTDOOR AREA:
• Private Courtyard
• Grilling Station
- Carafe Coffee Maker
- Kitchen
- Microwave
- Dishwasher
- Oven
- Refrigerator
- Air Conditioning
- Dryer
- Hair Dryer
- Internet
- Ironing Board
- Linens
- Towels
- Washer
- Golf Cart
- Highchair
- Pack & Play
- Keurig
- Smoke Detector
- Carbon Monoxide Detector
- Heat
- WiFi
- Dishware
- Cookware
- Glassware
- Private Parking
- Fire Extinguisher
- TV
- Toaster/ToasterOven
- Blender
- Crockpot
- Dishes & Silverware
- Coffee Maker
- Fireplace
- Office Desk
We are sorry, there are no reviews for this unit. Be the first to leave a review!
| S | M | T | W | T | F | S |
|---|---|---|---|---|---|---|
| 01 | 02 | 03 | 04 | 05 | ||
| 06 | 07 | 08 | 09 | 10 | 11 | 12 |
| 13 | 14 | 15 | 16 | 17 | 18 | 19 |
| 20 | 21 | 22 | 23 | 24 | 25 | 26 |
| 27 $ |
28 $ |
29 $ |
30 $ |
| S | M | T | W | T | F | S |
|---|---|---|---|---|---|---|
| 01 $ |
02 $ |
03 | ||||
| 04 | 05 $ |
06 $ |
07 $ |
08 | 09 | 10 |
| 11 | 12 | 13 | 14 $ |
15 $ |
16 $ |
17 $ |
| 18 $ |
19 $ |
20 $ |
21 $ |
22 $ |
23 | 24 |
| 25 $ |
26 $ |
27 $ |
28 $ |
29 $ |
30 | 31 |
| S | M | T | W | T | F | S |
|---|---|---|---|---|---|---|
| 01 | 02 | 03 $ |
04 $ |
05 | 06 | 07 |
| 08 | 09 $ |
10 $ |
11 $ |
12 $ |
13 $ |
14 $ |
| 15 $ |
16 $ |
17 $ |
18 $ |
19 $ |
20 $ |
21 $ |
| 22 $ |
23 $ |
24 $ |
25 $ |
26 $ |
27 $ |
28 $ |
| 29 $ |
30 $ |
| S | M | T | W | T | F | S |
|---|---|---|---|---|---|---|
| 01 $ |
02 $ |
03 $ |
04 $ |
05 $ |
||
| 06 $ |
07 | 08 | 09 | 10 | 11 | 12 |
| 13 | 14 | 15 | 16 | 17 | 18 | 19 $ |
| 20 $ |
21 $ |
22 $ |
23 $ |
24 $ |
25 $ |
26 $ |
| 27 | 28 | 29 | 30 | 31 |
| S | M | T | W | T | F | S |
|---|---|---|---|---|---|---|
| 01 | 02 | |||||
| 03 | 04 | 05 | 06 | 07 | 08 | 09 $ |
| 10 $ |
11 $ |
12 $ |
13 $ |
14 $ |
15 $ |
16 $ |
| 17 $ |
18 $ |
19 $ |
20 $ |
21 $ |
22 $ |
23 $ |
| 24 $ |
25 $ |
26 $ |
27 $ |
28 $ |
29 | 30 |
| 31 |
| S | M | T | W | T | F | S |
|---|---|---|---|---|---|---|
| 01 $ |
02 $ |
03 $ |
04 $ |
05 $ |
06 $ |
|
| 07 $ |
08 $ |
09 $ |
10 $ |
11 $ |
12 $ |
13 $ |
| 14 $ |
15 $ |
16 $ |
17 $ |
18 $ |
19 $ |
20 $ |
| 21 $ |
22 $ |
23 $ |
24 $ |
25 $ |
26 $ |
27 $ |
| 28 $ |
29 $ |
30 $ |
| S | M | T | W | T | F | S |
|---|---|---|---|---|---|---|
| 01 $ |
02 $ |
03 $ |
04 $ |
|||
| 05 | 06 | 07 | 08 | 09 | 10 | 11 $ |
| 12 $ |
13 $ |
14 $ |
15 $ |
16 $ |
17 $ |
18 $ |
| 19 $ |
20 $ |
21 $ |
22 $ |
23 $ |
24 $ |
25 $ |
| 26 $ |
27 $ |
28 $ |
29 $ |
30 $ |
31 $ |
| S | M | T | W | T | F | S |
|---|---|---|---|---|---|---|
| 01 $ |
||||||
| 02 $ |
03 $ |
04 $ |
05 $ |
06 $ |
07 $ |
08 $ |
| 09 $ |
10 $ |
11 $ |
12 $ |
13 | 14 | 15 |
| 16 | 17 $ |
18 $ |
19 $ |
20 $ |
21 $ |
22 $ |
| 23 | 24 | 25 | 26 | 27 | 28 | 29 $ |
| 30 $ |
| S | M | T | W | T | F | S |
|---|---|---|---|---|---|---|
| 01 $ |
02 $ |
03 $ |
04 $ |
05 $ |
06 $ |
|
| 07 $ |
08 $ |
09 $ |
10 $ |
11 $ |
12 $ |
13 $ |
| 14 $ |
15 $ |
16 $ |
17 $ |
18 $ |
19 $ |
20 $ |
| 21 $ |
22 $ |
23 $ |
24 $ |
25 $ |
26 $ |
27 $ |
| 28 $ |
29 $ |
30 $ |
31 $ |
| S | M | T | W | T | F | S |
|---|---|---|---|---|---|---|
| 01 $ |
02 $ |
03 $ |
||||
| 04 $ |
05 $ |
06 $ |
07 $ |
08 $ |
09 $ |
10 $ |
| 11 $ |
12 $ |
13 $ |
14 $ |
15 $ |
16 $ |
17 $ |
| 18 $ |
19 $ |
20 $ |
21 $ |
22 $ |
23 $ |
24 $ |
| 25 $ |
26 $ |
27 $ |
28 $ |
29 $ |
30 $ |
31 $ |
| S | M | T | W | T | F | S |
|---|---|---|---|---|---|---|
| 01 $ |
02 $ |
03 $ |
04 $ |
05 $ |
06 $ |
07 $ |
| 08 $ |
09 $ |
10 $ |
11 $ |
12 $ |
13 $ |
14 $ |
| 15 $ |
16 $ |
17 $ |
18 $ |
19 $ |
20 $ |
21 $ |
| 22 $ |
23 $ |
24 $ |
25 $ |
26 $ |
27 $ |
28 $ |
| S | M | T | W | T | F | S |
|---|---|---|---|---|---|---|
| 01 $ |
02 $ |
03 $ |
04 $ |
05 $ |
06 $ |
07 $ |
| 08 $ |
09 $ |
10 $ |
11 $ |
12 $ |
13 $ |
14 $ |
| 15 $ |
16 $ |
17 $ |
18 $ |
19 $ |
20 $ |
21 $ |
| 22 $ |
23 $ |
24 $ |
25 $ |
26 $ |
27 $ |
28 $ |
| 29 $ |
30 $ |
31 $ |
| S | M | T | W | T | F | S |
|---|---|---|---|---|---|---|
| 01 $ |
02 $ |
03 $ |
04 $ |
|||
| 05 $ |
06 $ |
07 $ |
08 $ |
09 $ |
10 $ |
11 $ |
| 12 $ |
13 $ |
14 $ |
15 $ |
16 $ |
17 $ |
18 $ |
| 19 $ |
20 $ |
21 $ |
22 $ |
23 $ |
24 $ |
25 $ |
| 26 $ |
27 $ |
28 $ |
29 $ |
30 $ |

